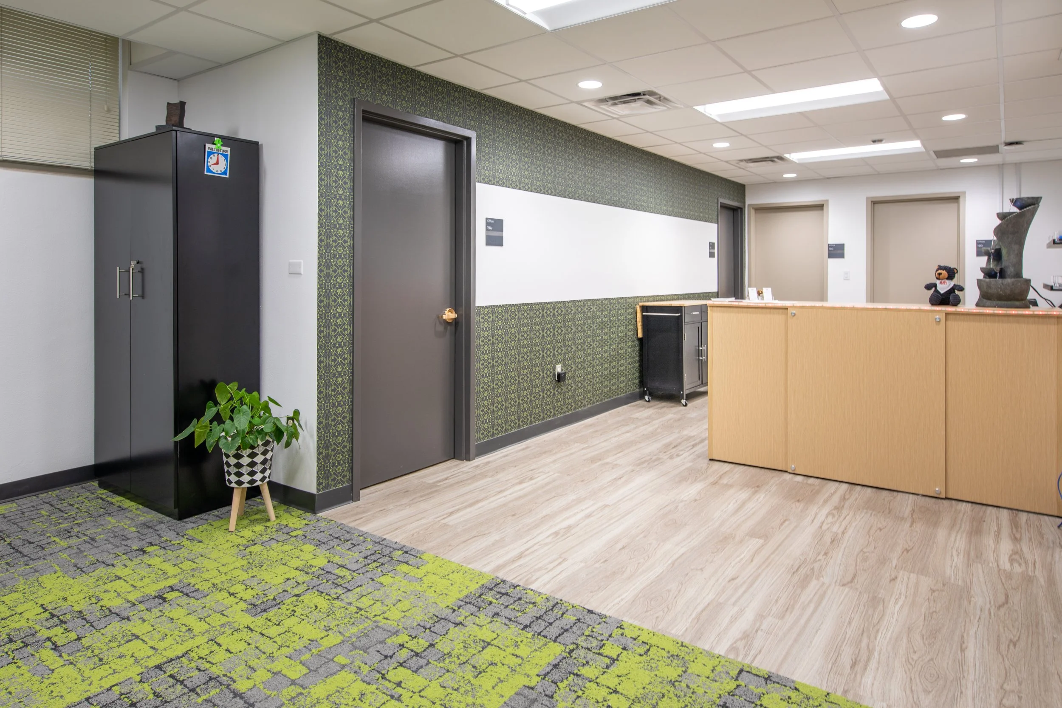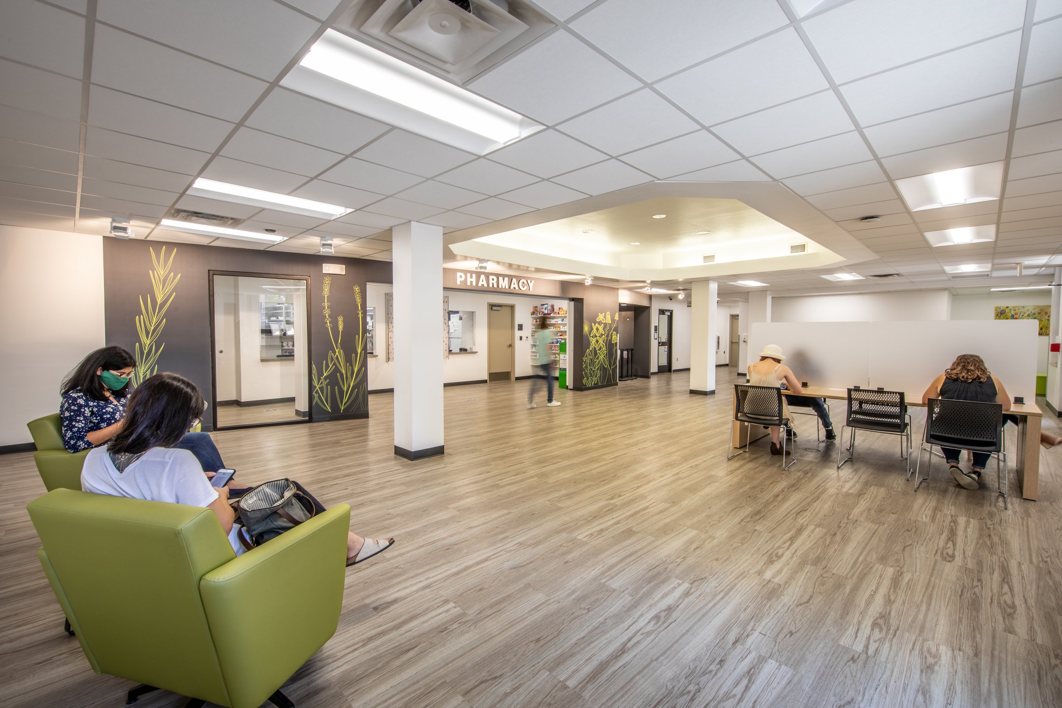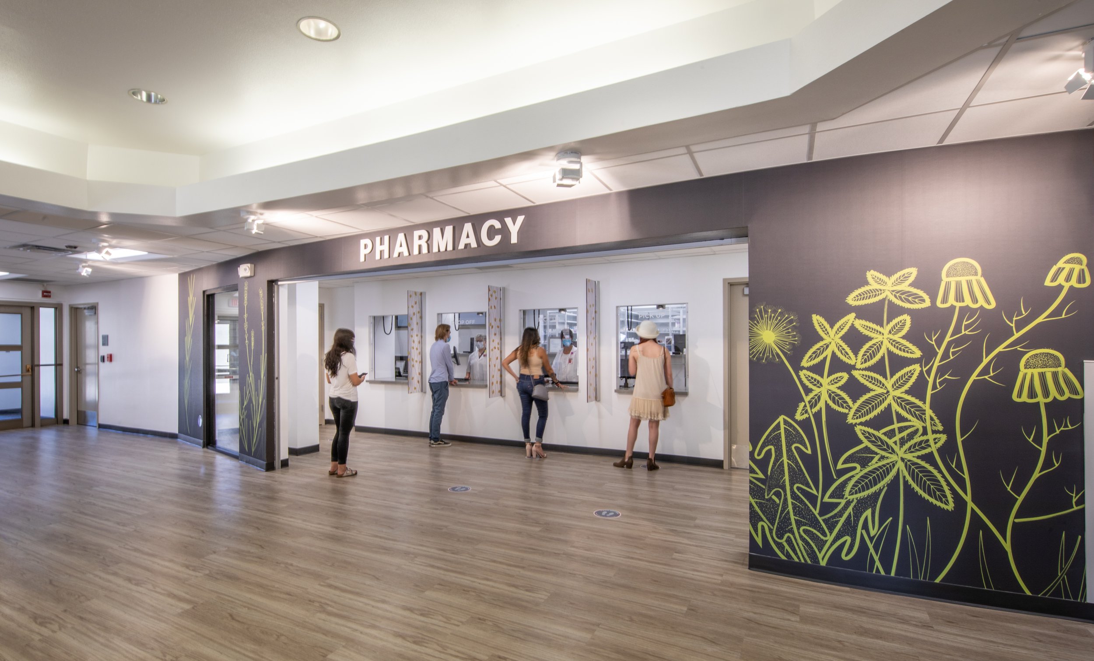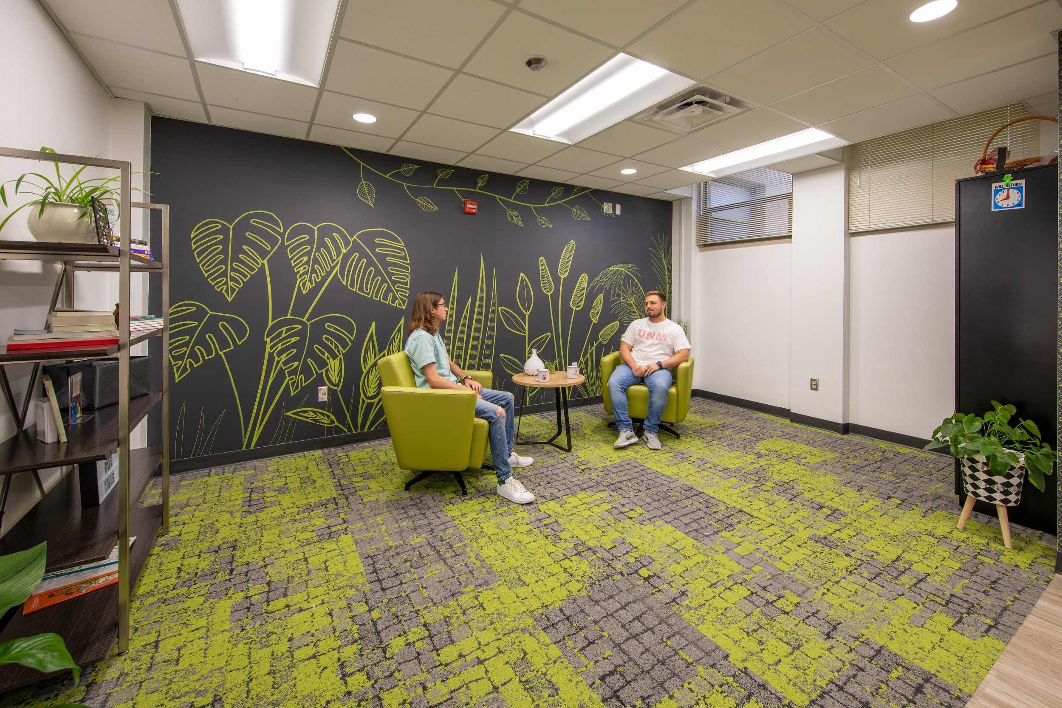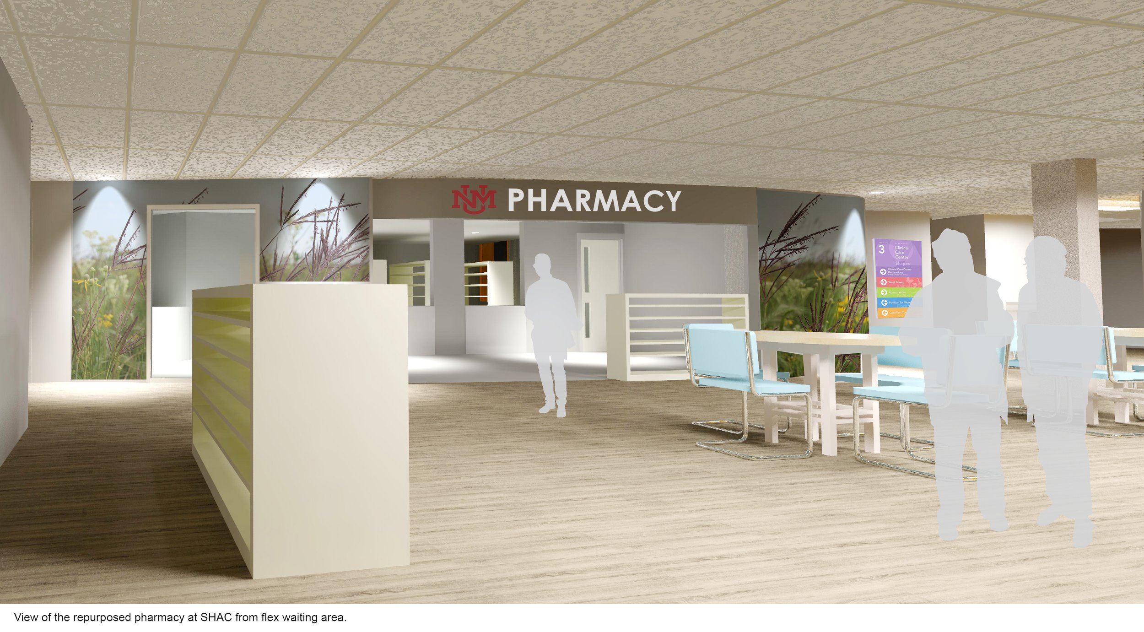UNM Student Health and Counseling Center
Albuquerque, NM
TEAM
MEP: Testudo Engineering
PROJECT SIZE
17,000 sq. ft.
Design Plus recently completed the renovation of the Student Health and Counseling (SHAC) Service Building located on UNM’s main campus.
The program is housed in a 1967 3-story building occupying approximately 40,000 sq. ft. The program includes general and specialty clinics, counseling services, pharmacy, labs, travel clinic, student health education areas, training and conference areas, and administration.
This project involved renovation of about 40,000 sq. ft. of existing space to expand, reorganize, and reallocate certain program components including the pharmacy, counseling services, student health education areas, main reception and check-in, administration offices, and some clinical spaces.
UNM also asked Design Plus to provide wayfinding services that included a comprehensive strategy as well as individual signs and a custom graphics component. The starting point for the wayfinding services included a detailed analysis of movements for all stakeholders: patients (students, staff, and faculty), clinical and administration staff, on-site visitors, vendors, delivery entities, and emergency services. Upon understanding these complex patterns, we helped streamline circulation within the facility--first by relocating expanding program components to avoid circulation conflicts and create designated points of entry for first-time vs. repeat visitors. As a part of solving this challenge, we also recommended and designed a new accessible exterior walkway and connection through an old unused storage room to the east parking lot.
As the facility had two separate levels of exit discharge at the west and east end, a thorough code analysis for the exit system was performed to accommodate a limited secure circulation strategy.
Our wayfinding strategy incorporated graphics created by our graphic designer Celine Gordon. We used biophilic color concepts of a forest theme with the “understory” for the Basement, “tree trunk” for the Main Level, and “canopy” for the 2nd Floor. Each of the two main stairs have their own custom graphics with interesting health facts which further creates branding and outreaches opportunities for SHAC. The custom graphics for the pharmacy drew inspiration from native herbs and flowers used in healing.
In addition to wayfinding, branding, and graphics, we worked with UNM end-users and the PCD team to assist with audit, layout, and selection of furniture and finishes.
The construction was executed in phases to allow ongoing operations of the clinic and other programs. During the early stages of construction, the COVID-19 pandemic hit and UNM asked Design Plus to assist in creating exterior testing areas as well as interior isolation areas which were both implemented on an emergency basis.
