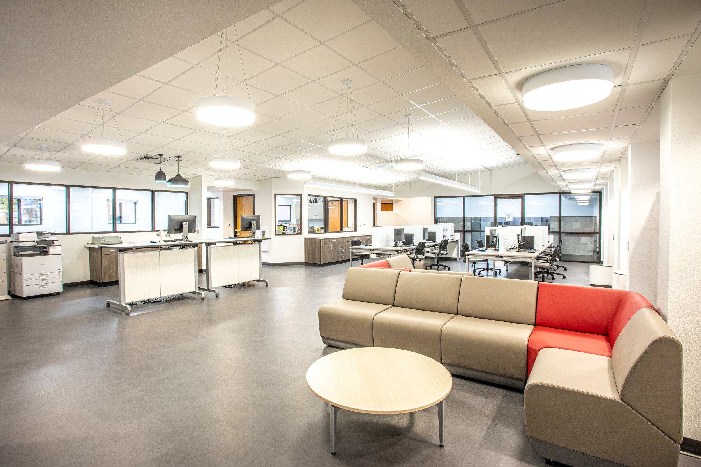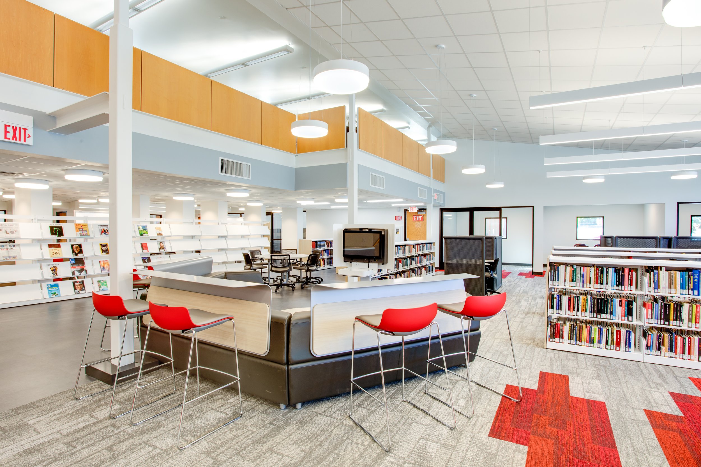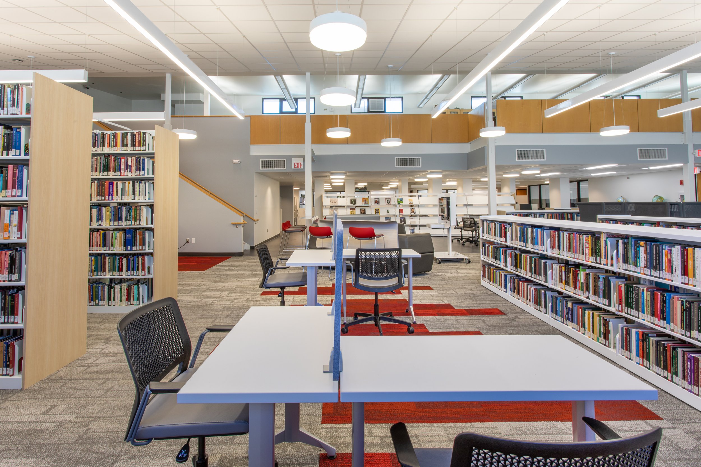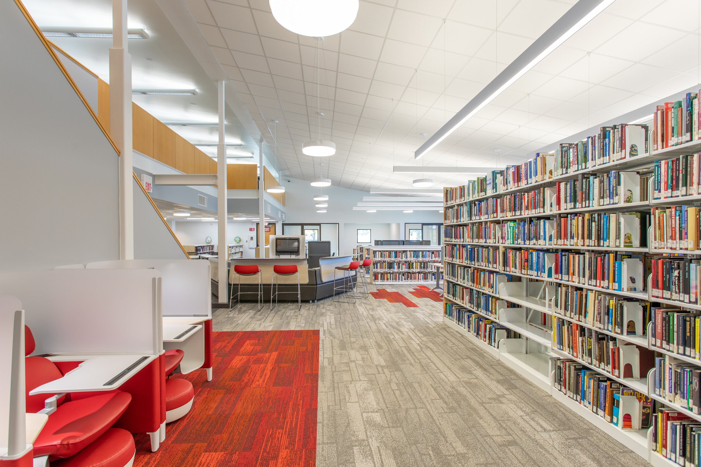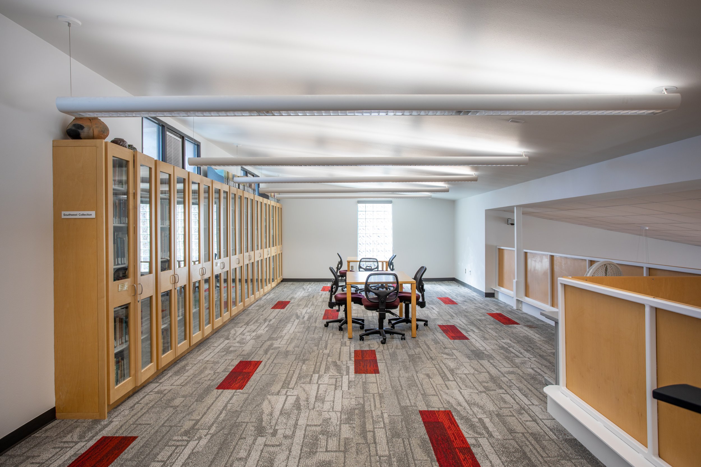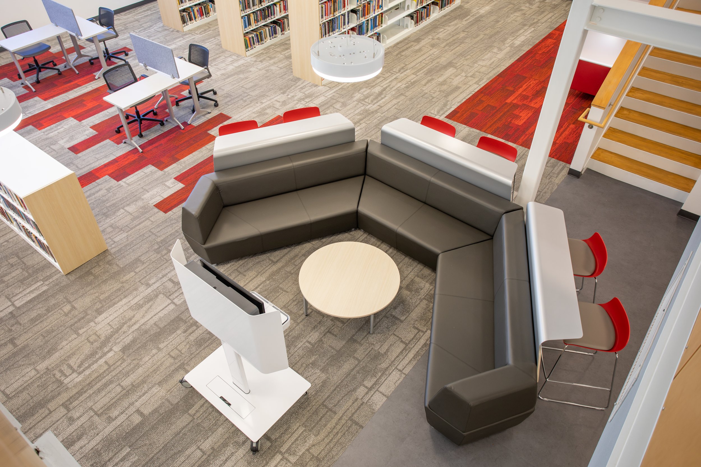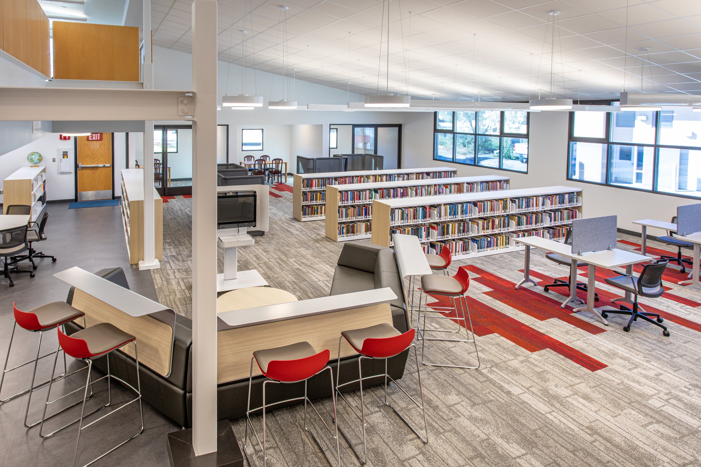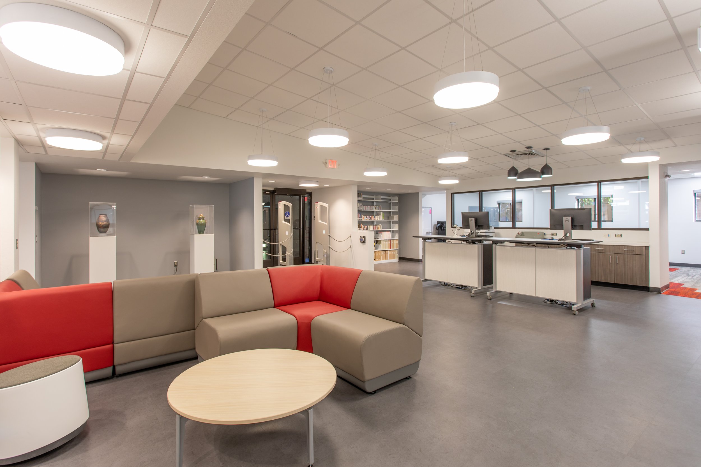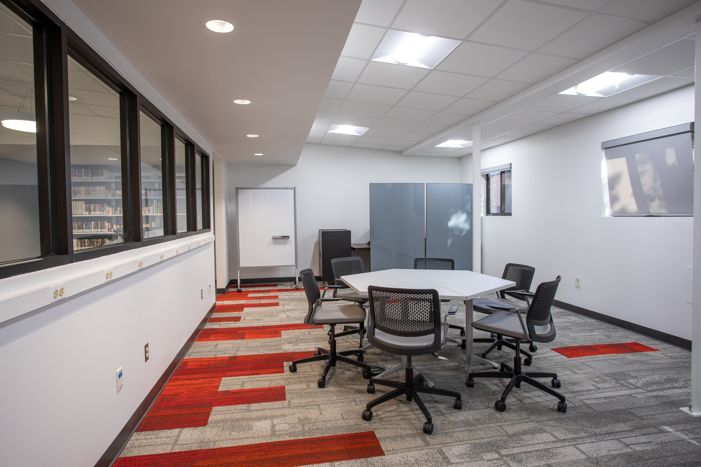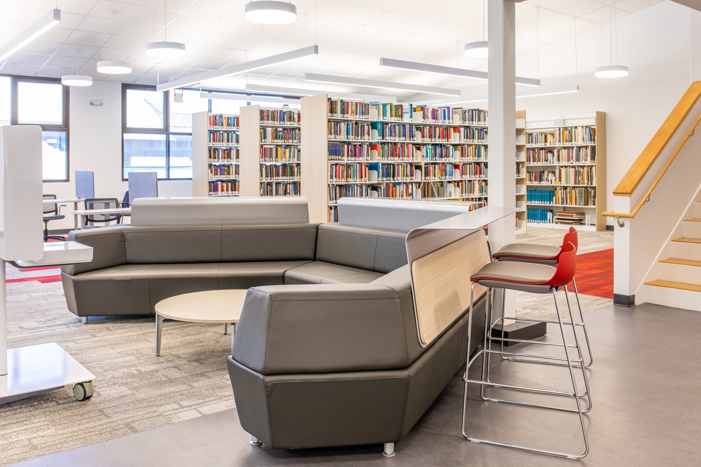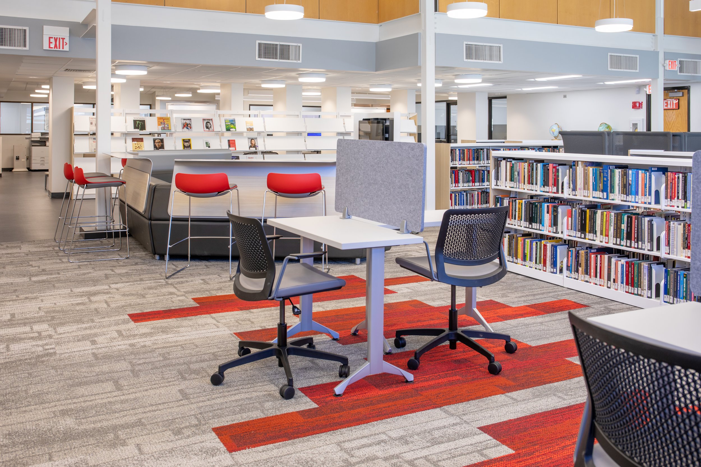TEAM
MEP: Testudo Engineering
PROJECT SIZE
8,000 sq. ft.
UNM Los Alamos Library
Los Alamos, NM
Design Plus was selected to assist UNM Los Alamos Campus to update the existing student learning center and library developed in the early 1990s. A section of the existing learning center constitutes of an older building with low ceiling and structure, whereas the 1990s addition has high vaulted ceiling facing North. The learning center was configured as a traditional library and was infrequently used by the students. There were additional challenges of significant water leakage at the exterior building envelope, and extremely limited total construction budget ($450,000 ±) for various scopes of work.
The goal of the project was to create a dynamic learning resource center to attract more students to use the space in a collaborative environment while maintaining current library collection of 25,000 volumes.
As the funding was severely limited, we focused on opening up the compartmentalized layout and use a variety of furniture systems, lighting strategy, and finishes to create a whole new approach for the facility.
Referring to existing and new floor plans and photos we developed a progression “public”, “collaborative”, and focused study zones from entry point onwards, and added a lot more programming, events, and exhibits capacity.
