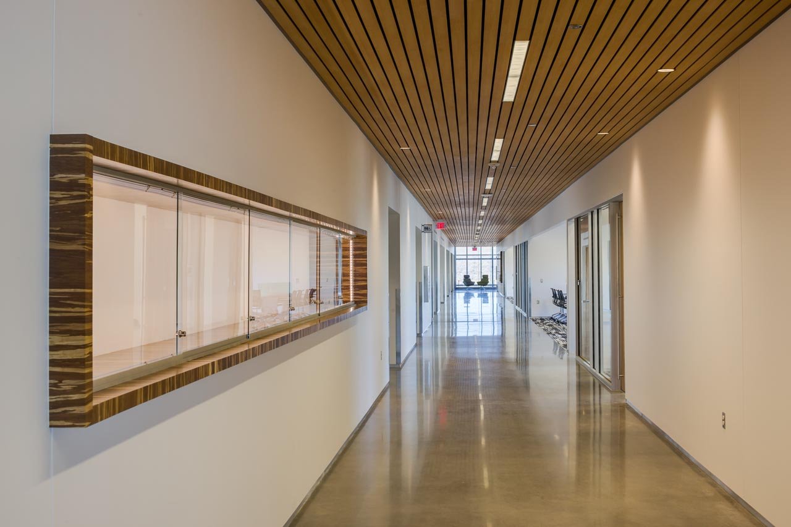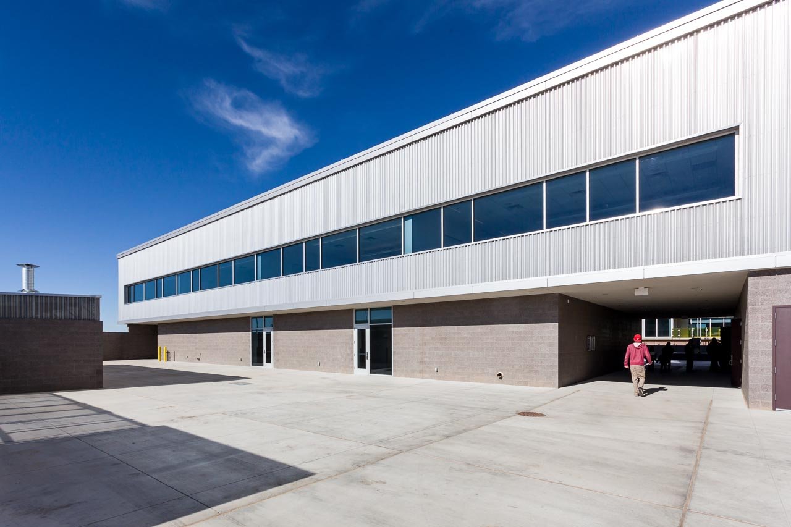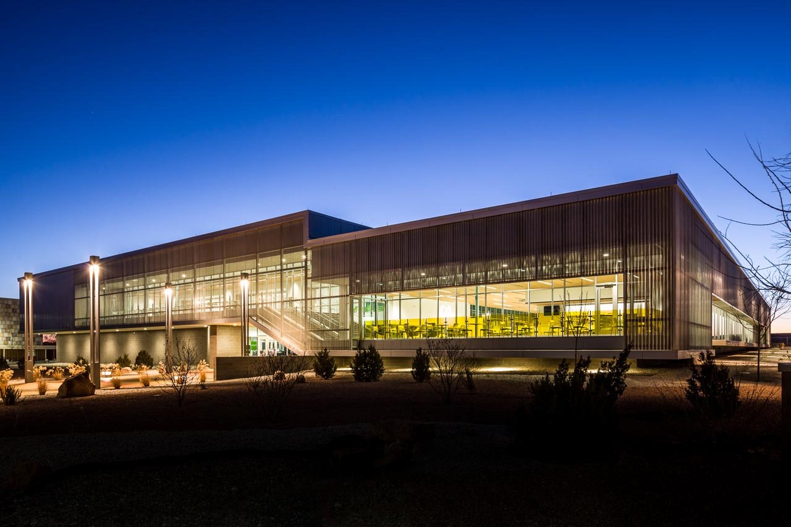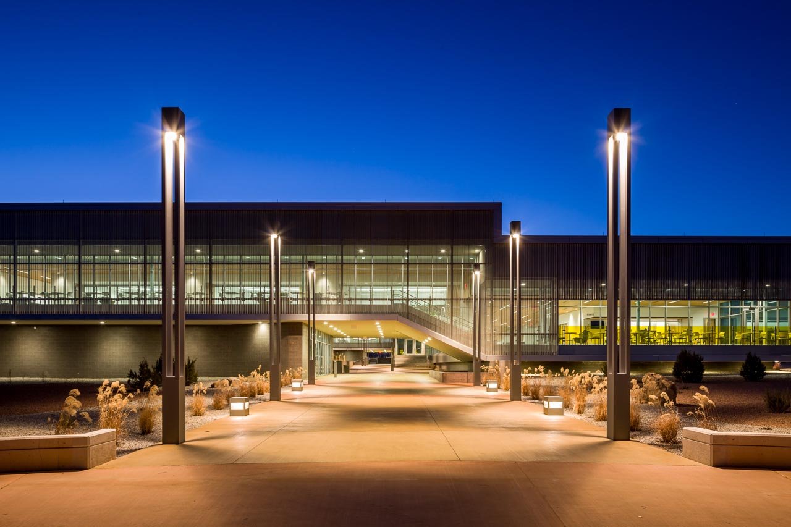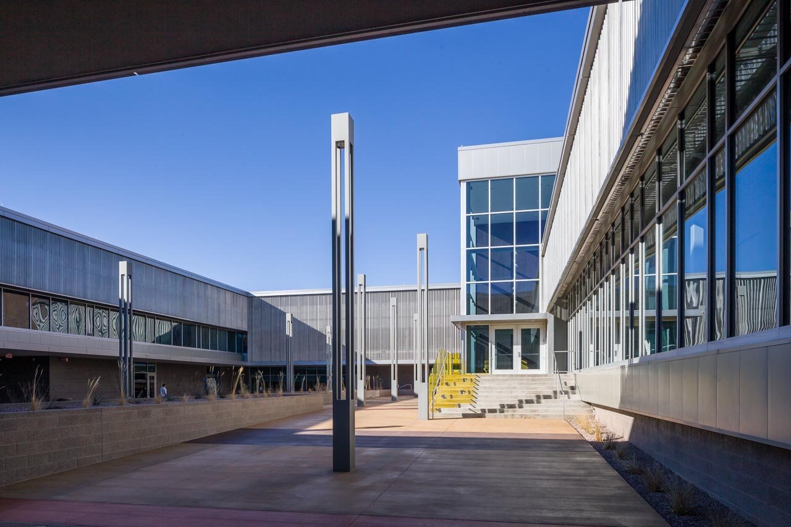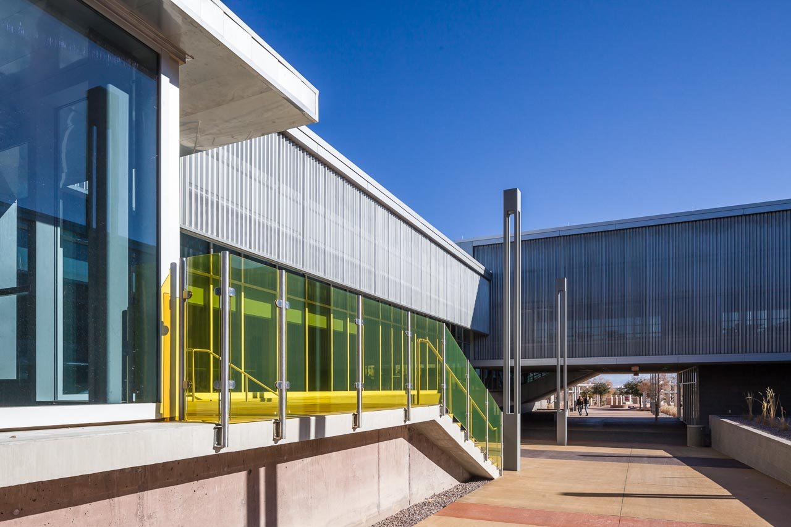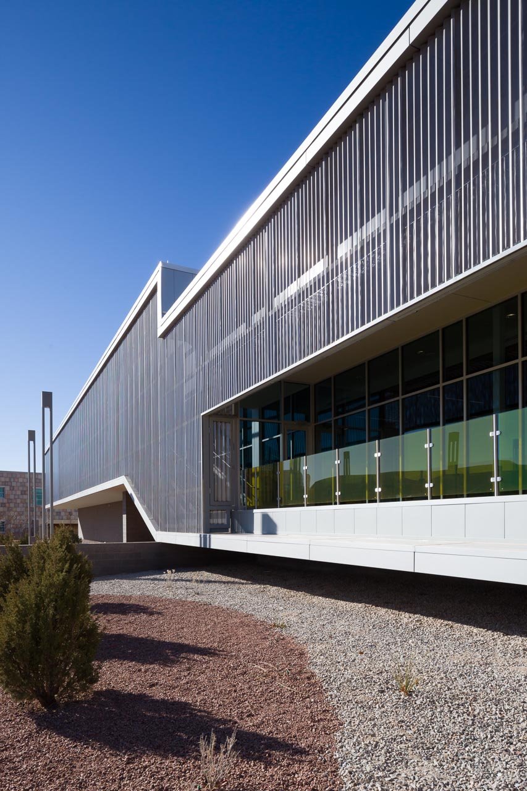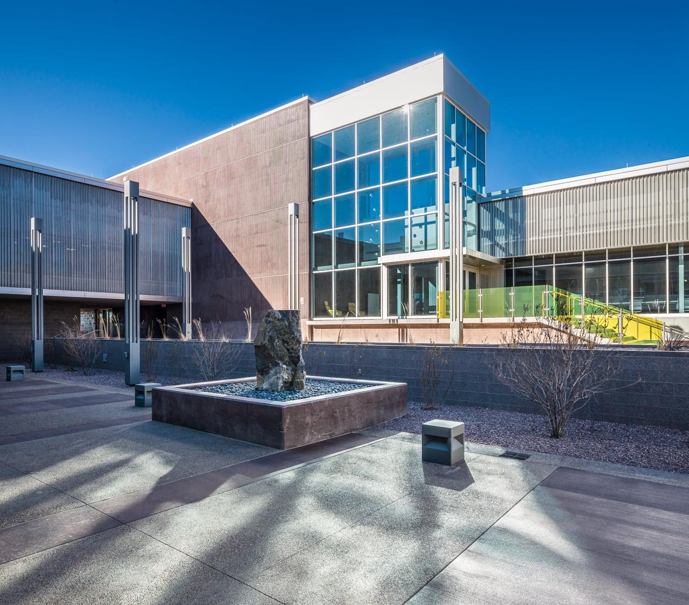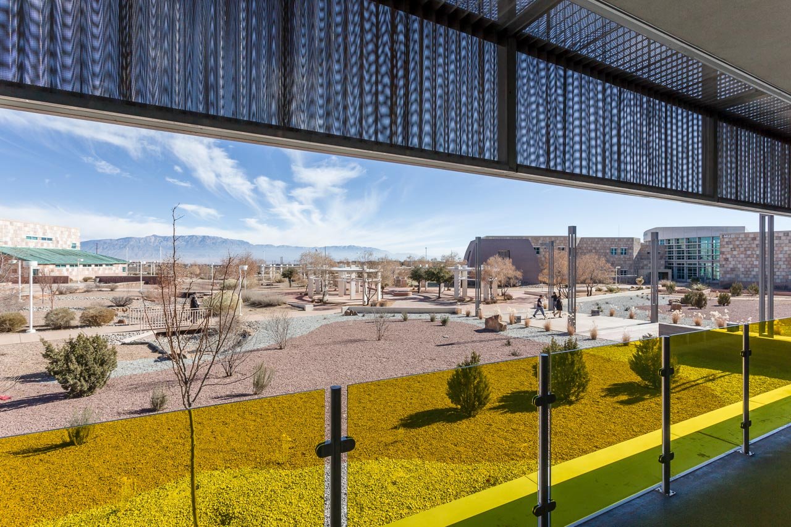CNM Westside
Albuquerque, NM
AWARDS
2016 Merit Award for Excellence in Architecture for a New Building - Society for College and University Planning and the American Institute of Architects Committee on Architecture for Education (SCUP/AIA CAE)
TEAM
In association with: Multistudio
Civil Engineer: Wilson & Company, NM
MEP Engineer: Bridgers & Paxton
Structural Engineer: RMEabq LLC
PROJECT SIZE
67,500 sq. ft.
Design Plus, in collaboration with Multistudio (previously Gould Evans Phoenix), was selected to design a new student resource center for CNM’s Westside campus. Taking cues from the site, which is located on Albuquerque’s west mesa, the building frames expansive views of the Rio Grande valley and the Sandia Mountains to the east while embedding itself into the high desert landscape. The third building on the site, it serves as a ‘hub’ for the campus providing support systems for students and a backdrop for student activities.
Learning happens when the students are comfortable, when opportunities for interaction between peers and mentors are seamlessly embedded in casual movement through spaces and when physical and status quo barriers are removed. To achieve this, we removed all the corridors from the design. All circulation spaces are also study, meeting, hang-out, contemplative spaces. This palette of space was further expanded by organizing this split-level building around a central, sheltered courtyard and wide patio / balcony with a variety of seating options. Main circulation flow of the building at intermediate level goes through the open LRC and café.
This openness in organization is further enhanced by a mostly-transparent exterior envelope which provides visual connection to the outdoors and other parts of the building. An exterior layer of perforated metal screen provides privacy and reduces the heat load from the high desert sun by approximately 30% while constantly changing to reflect the dramatic light and landscape variations throughout the day. The building incorporates a geo-thermal well system as well as roof-mounted solar PV system. Carefully modulated acoustic consideration provides a quiet but lively ambiance to this open plan organization.
