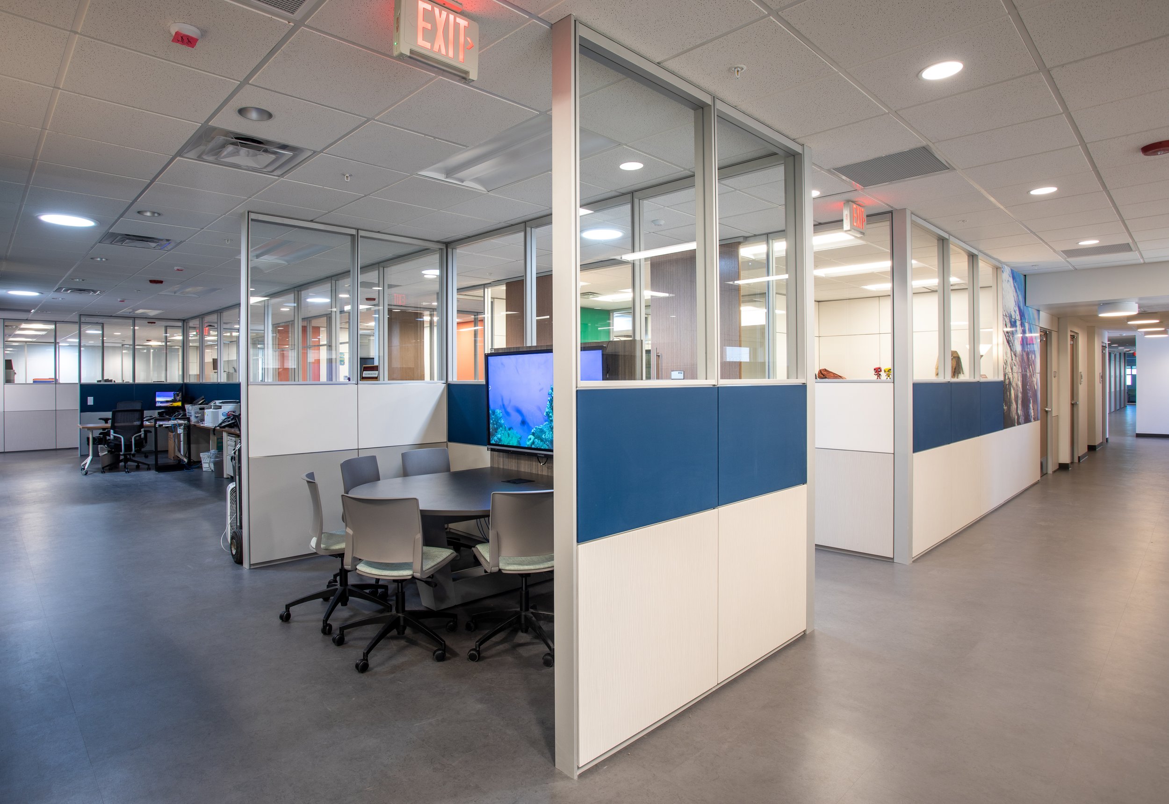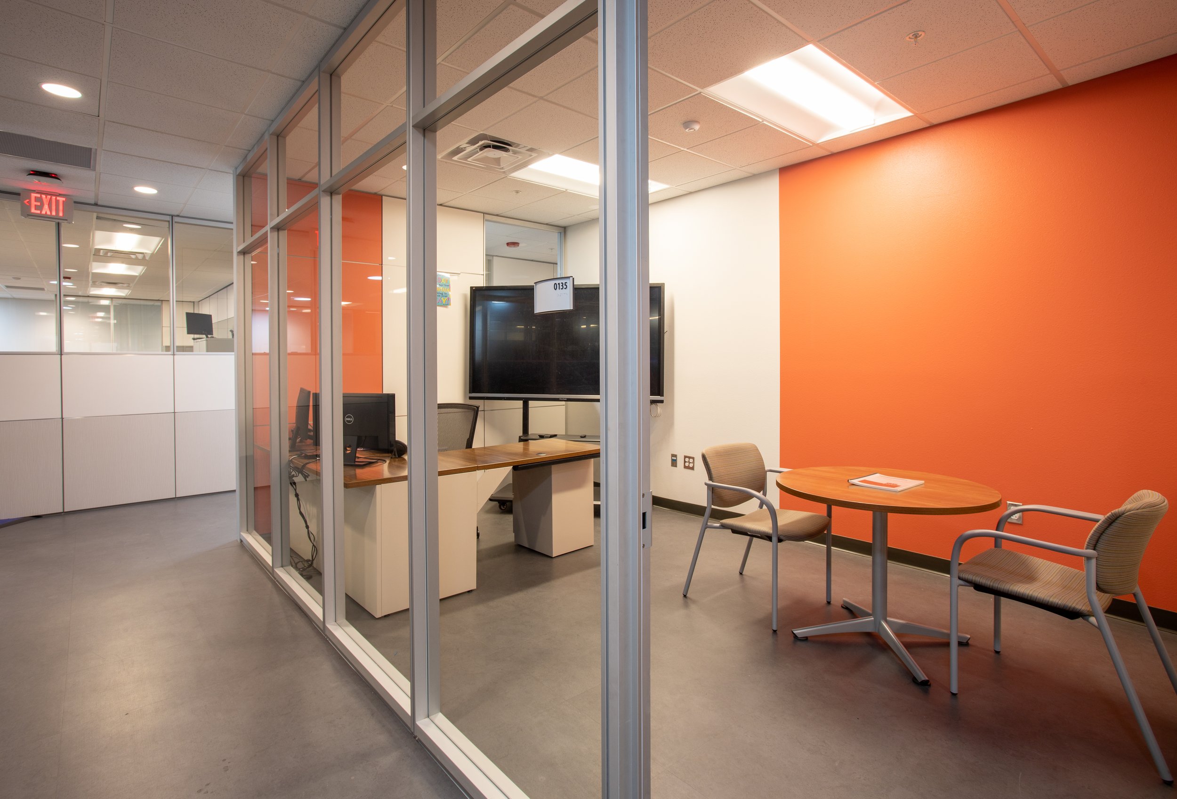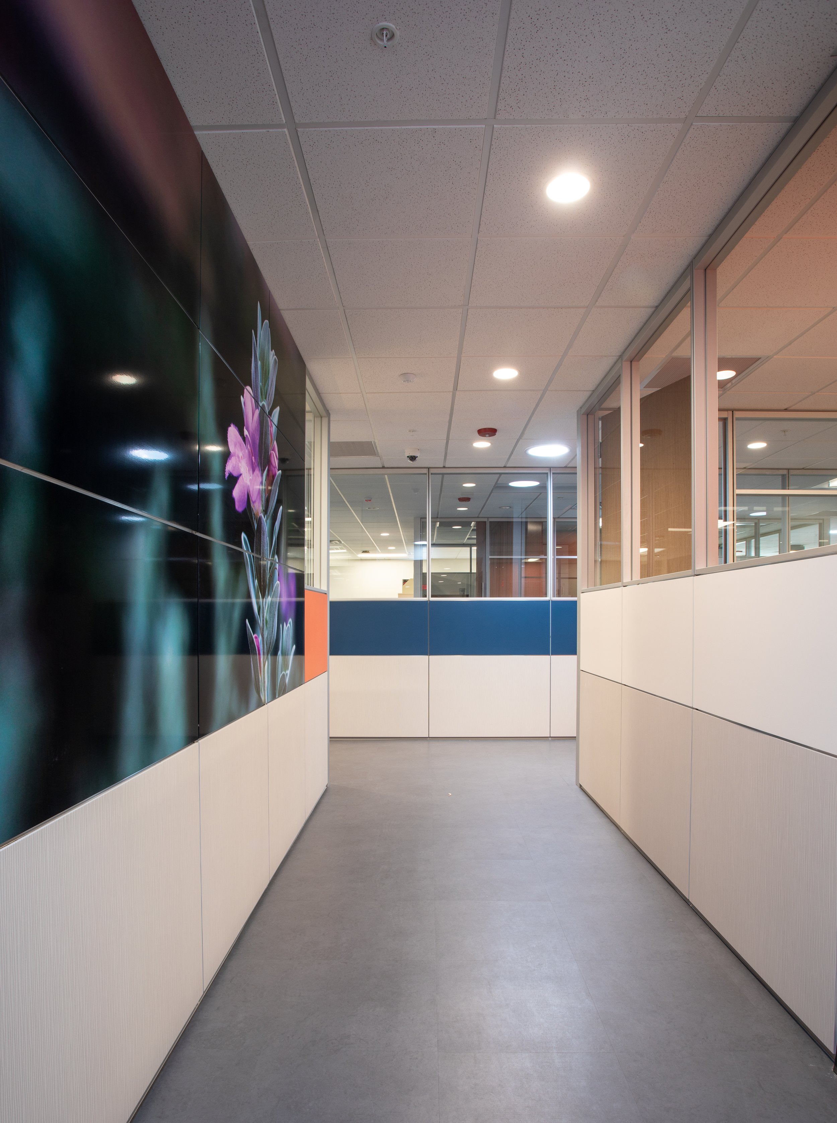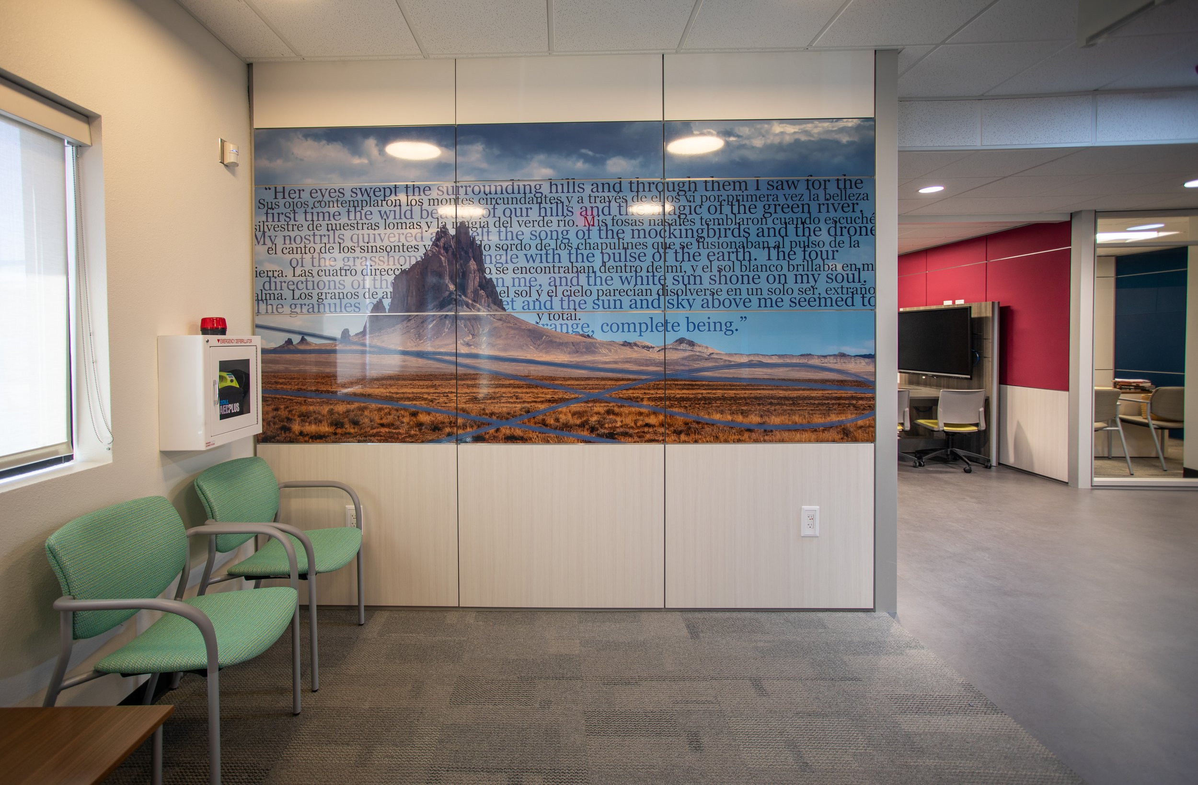APS Lincoln Complex
Albuquerque, NM
APS Capital Masterplan and FD&C asked Design Plus to assess the needs of ten different departments moving from two district campuses. The variety of services provided and staff sizes were diverse and each required different infrastructure needs. We assessed and developed a renovation approach to house these departments in an existing building as the cost of a new facility would have required twice the amount of available funding.
Design Plus was subsequently contracted to implement Phase I of the masterplan which included renovation of building ‘M,’ 30,000 sf warehouse addition, re-alignment of traffic, expansion of infrastructure, and Phase I of the site drainage masterplan. Relocation of APS Central Kitchen from Lincoln Complex offered a unique opportunity to relocate these departments into Building ‘M’ (using 70,000 sf of existing warehouse and 35,000 sf of new warehouse addition), re-imagining a warehouse and defunct central kitchen space as a collaborative work environment.
We conducted several visits with each department and reviewed their current and future space needs. We also reviewed the types of tasks (desk work, site visits, training, material requisition, storage, and distribution). We assessed these tasks with respect to space needs and created ‘sets’ of spaces and functions that could be shared between various end-users, or that could be delegated to other departments (for example, Materials Management Valet) for optimal efficiency. The ‘sets’ we created are now a space standard for APS district-wide administration facilities.
The resulting design concept includes a series of flexible, collaborative work spaces, both open and private, supported by shared common resources such as “huddle” areas, break-out rooms, conference rooms, workrooms, and staff lounges. We also helped develop a ‘concierge’ concept for shipping/receiving and warehouse needs for all departments, which is now managed by APS’s Materials Management Office.
The final Project Cost (not MACC) was $152 per sq. ft., including hard construction and all soft costs (IT, special systems, fire alarm, furniture and equipment, design fees, testing and abatement). Design Plus worked closely with APS FD&C Staff to help manage and optimize financial management of the multiple contracts utilized over multiple phases (a total of 6 GCs and 25 sub-contractors and vendors).
The project was completed from design through full occupancy in 21 months. The building is fully occupied, the Training Center is in constant use, and the interior environment offers efficient and beautiful work spaces for the end-users.
Renovation of Building ‘O’, housing APS’s main data center, library services, and OAR warehouses, was Phase 2 of the Campus Masterplan completed by Design Plus for the Albuquerque Public School’s Lincoln Complex in 2022. Lincoln Complex accommodates a majority of the support departments for APS.
Building ‘O’, a 35,000 sf existing pre-engineered metal building, housed APS’s main data center and IT department, Library Service Department, and some open back-fill area after a few departments were relocated. APS’s IT department has been growing and they were changing their internal structure, requiring a complete reorganization and renovation of all the spaces except the server room. Library Services area accommodates several functions for the department: administrative offices, shipping and receiving, along with warehousing and distribution, and a teacher training library
The project was envisioned with incorporating intelligent, component based wall and floor systems by DIRTT, to optimize technology integration in the facility. This also allowed us to maintain uninterrupted operation of the District’s main server room and included a new non-water-based fire protection system.

















